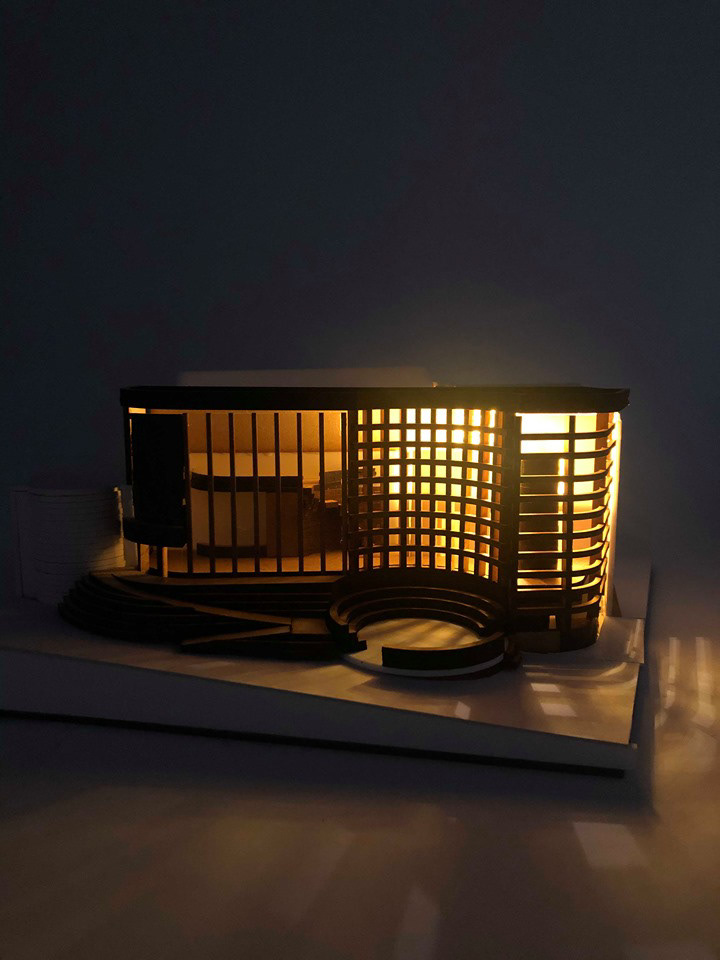In Stage 3 we were challenged to create an extension to the historic Theatre Royal in Margate, UK.
This is my proposal, focusing on a timber structure that is warm and welcoming to the inhibatants of Margate and the area around.
PHYSICAL MODEL
The model is made of White Acrylic and MDF wood. The acrylic shows the old theatre, while the wood is showing what my new proposal is.




SITE ANALYSIS, SWOT ANALYSIS AND HISTORY OF THE THEATRE
EXISTING ELEVATIONS AND FLOORPLANS
PROPOSED FLOORPLANS
PROPOSED ELEVATIONS
The assignment was seperated in two parts - C1 & C2.
C1 focused on the theatre and the extension, while C2 focused on Urban Theorists and three squares in Margate.
Here you can see my site analysis of these squares and my proposals for them.
MAIN PROPOSAL - ADDINGTON SQUARE
Addington square was originally only a car park, but was situated right in the view of the theatre.
With my proposal for C1 in mind, Addington was the best choice to create a good area for both the Theatre and Margate.
I created a shared service between the square and the theatre to encourage pedestrionizing and a lively atmosphere.
